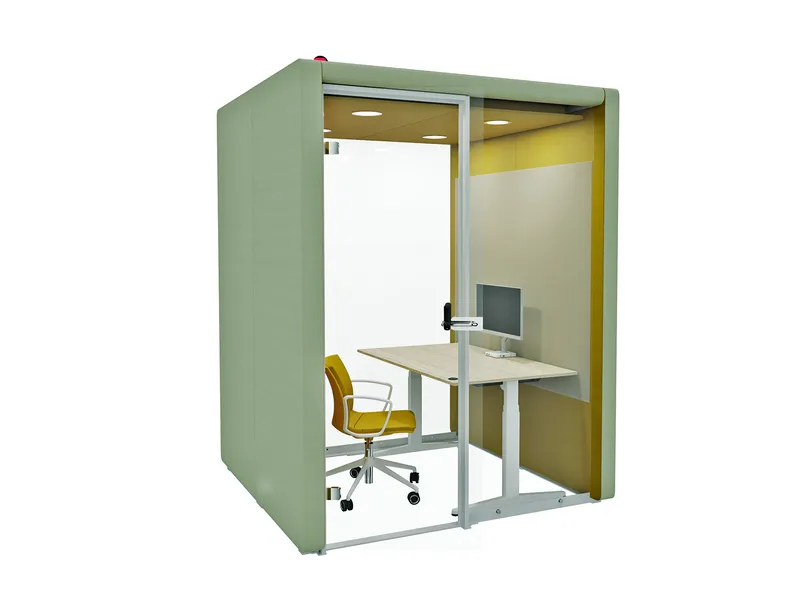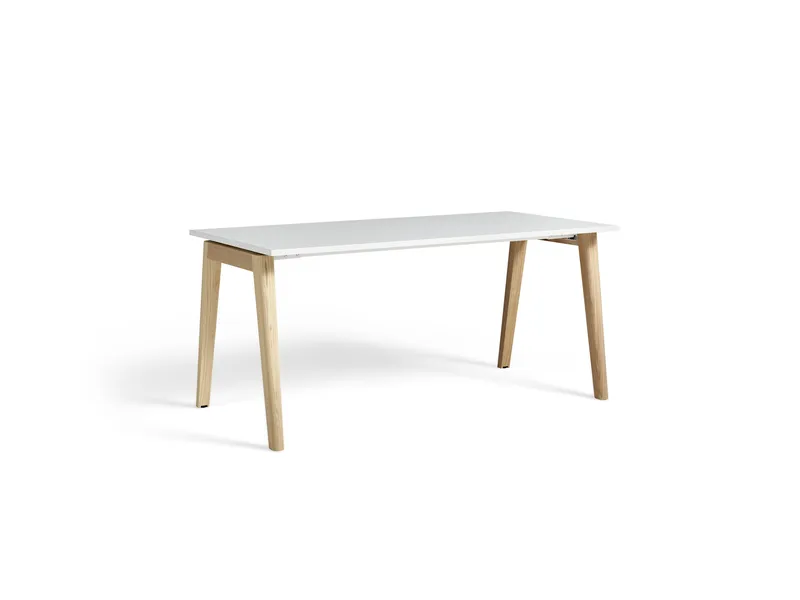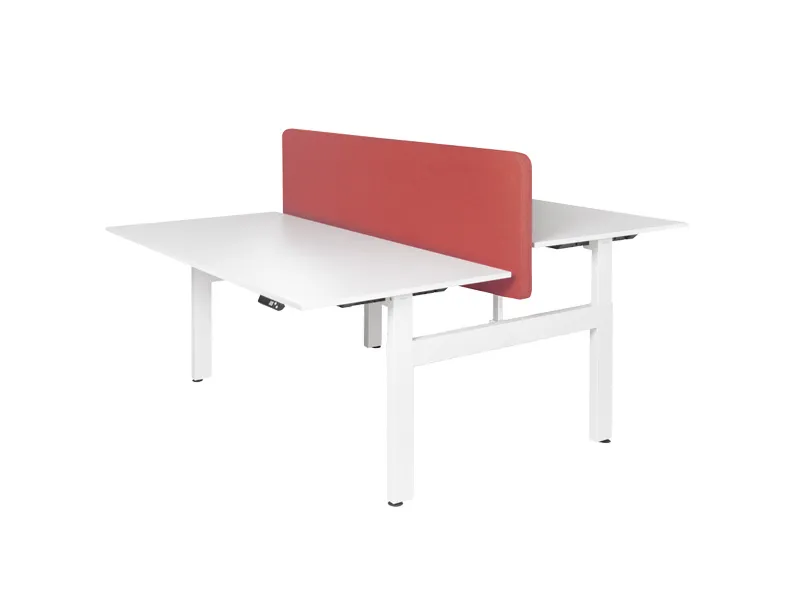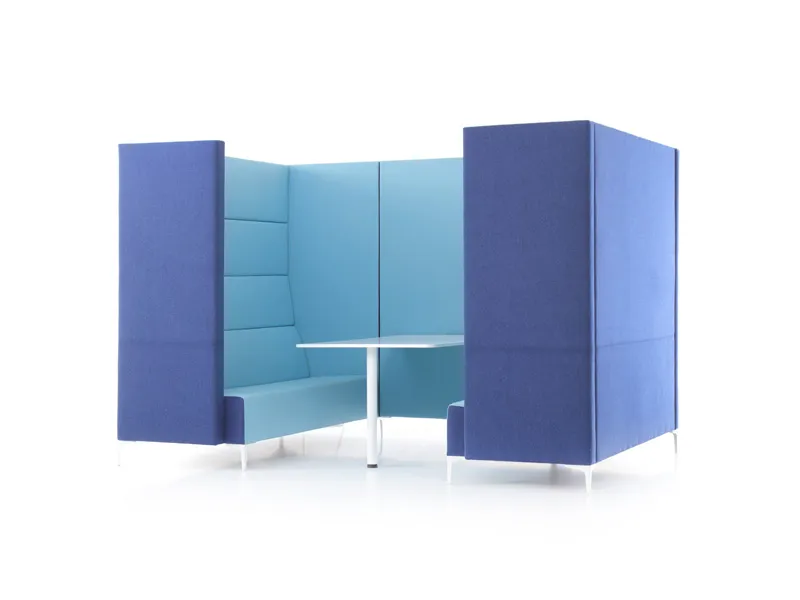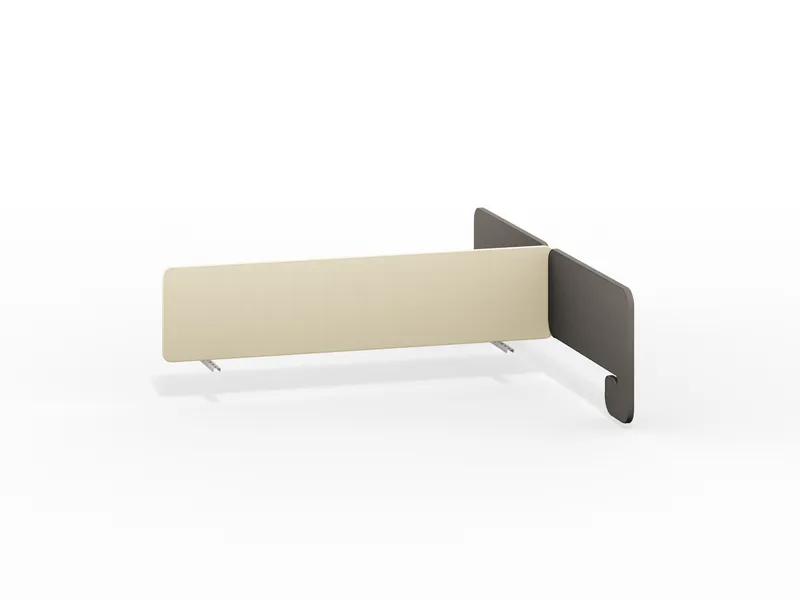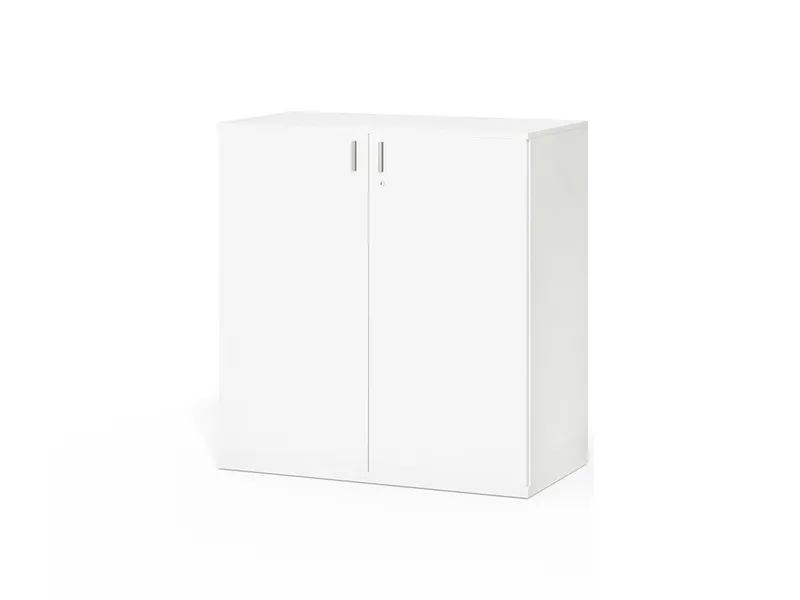A DIYers paradise
Festool makes tools for professional tradespeople and advanced DIYers. Their excellent products are appreciated by those who work with wood, as well as by painters, varnishers, and restorers.
DIY is an international phenomenon. It resonates with people who want to demonstrate something, overcome obstacles, leave behind a tangible result. It's not just about skill and awakening a creativity you didn't know you had, it's mainly an overall state of mind. DIY connects. Thanks to friendly help, it deepens neighbourly relations and supports close bonds between fathers and sons.
Just as a violinist has a violin and a painter has a palette, so a craftsman must have a tool that fits perfectly in his hand. In order for do-it-yourselfers to be able to rely 100% on their tools, the designers at Festool strive to exceed perfection. Thanks to their excellent work, Festool products are spoken of in superlatives.
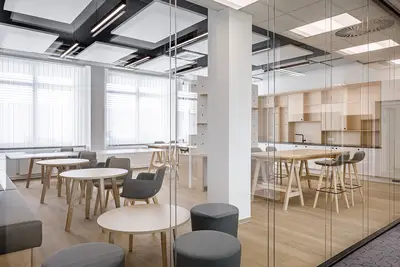
A well devised system
When you buy a Festool product, can be confident that it is part of a comprehensively thought-out system. It is the same with the new space that we helped the company build at its headquarters in Česká Lípa. As soon as you open the door and step inside, it's clear to you that you're in a man's paradise. Architect Ing. Matěj Kosík from the Červený klobouk studio designed the entire space for developers as a workshop. Although there are elements of open space, the rest of the place definitely does not feel like an office environment. On the contrary, you feel that you came here to create rather than to work. An interior designed in this way promises numerous benefits. After all, what more could a company wish for than employees who almost don't want to go home?
Professionalism in the office
Plywood is used to visually unify the entire space and it naturally corresponds with the carpentry environment and wood working. And since resonating through every workshop is the sound of cutting and drilling, great attention was paid to the acoustics. On the entire surface of the ceiling, white acoustic panels are suspended on cables, the exact dimensions of which are guaranteed by laser cutting. Thanks to them, it is almost as silent as the grave here, and in addition, the it also covers the cabling routed by them. The smartly structured open space area, which is divided into five nests of six workplaces, guarantees undisturbed work. Each hot desk has an individually height-adjustable worksurface, which allows workers to sit or stand at work as they wish.
The individual nests optically divide the cabinets at eye level, on which elegant flowerpots with mature plants are placed. Chairs with lumbar support and head and arm rests enable pleasant and healthy sitting. When you lift your head and your eyes focus on the back of the room, you see a perforated wall that looks like a DIY board for organizing and hanging tools. Since we are in the administrative part, there are no drills or cordless screwdrivers, but shelves with books and plants.
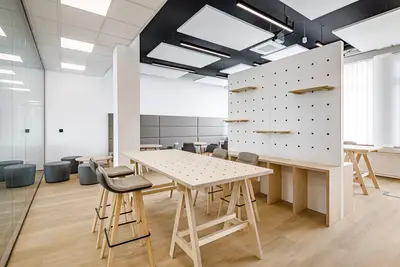
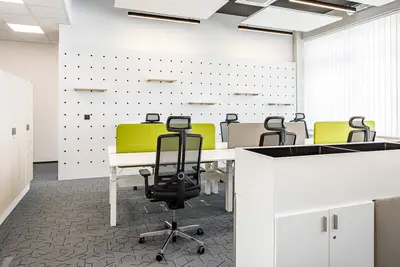
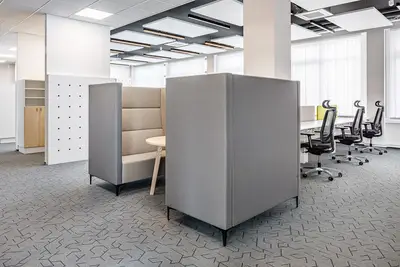
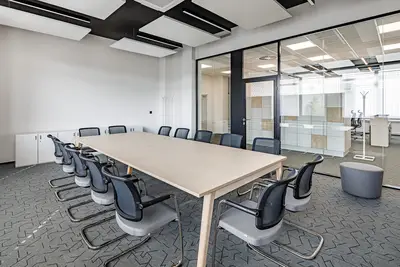
A kitchen of ideas
The kitchen is always the place where the whole family gathers together. This is no different for the development brains at Festfool, particularly when this sympathetic space fulfils three functions: it serves as a dining area, a workshop corner, and a relaxation zone. Not that power tools are in the air here, but they are talked about a lot. After all, many more ideas are generated over coffee than at the desk, and this is reinforced here by the fact that the table is one of the main dominant features here and it resembles two joined carpentry trestles.
Both halves of the table are separated by a perforated product presentation panel. At one end of it you can enjoy your lunch and at the other, in the form of a work bench, you can show off your latest upgrade to a colleague. So that you don't have to go far for practical assistance, toolboxes are placed in the lower part of the perforated plate. Workmen cannot praise these plastic helpers enough. They are intended for system storage and also for transporting tools. In addition, they can be connected to each other and create units from them.
The kitchen only provides for the heating up of food and the preparation of drinks. It has no drawers and is made of natural veneer. Traditional handles on cabinets are replaced by holes for one finger. Clean lines and a clear do-it-yourself style underline the masculine impression. Vinyl is laid on the ground. The relaxation zone includes a three-segment upholstered bench. There are also round tables and relaxing armchairs. Acoustic double glazing separates this world for itself from the corridor. Everyone passing by can soak up the creative atmosphere through the glass partitions.
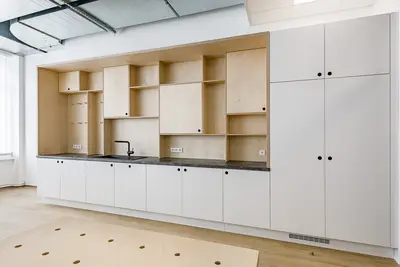
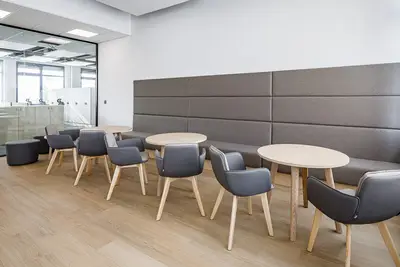
A hallway full of character
The furnishings in the hallway also symbolise austere elegance. Modular cabinets - lockers - optically separate the hallway from unassigned personal workplaces. They have a smooth surface, open using a chip and are used to store personal or office items. There are exactly thirty-two of them, the same as the number of workstations. Seat balls covered with suede fabric in a neutral grey shade fulfil an aesthetic and practical function. Opposite the kitchen, where ideas are cooked, there are four flex boxes, which are assembled as a mirror image. At the end of the passage is again an acoustically soundproofed meeting room with a projector.
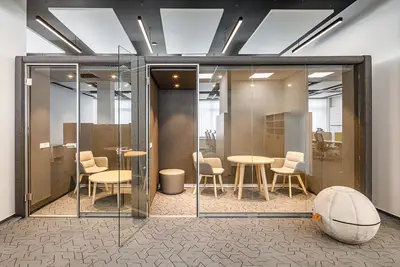
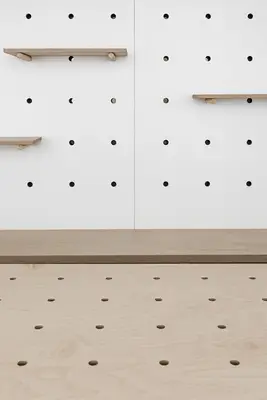
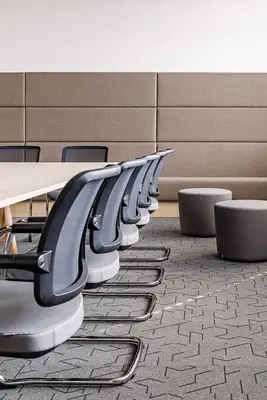
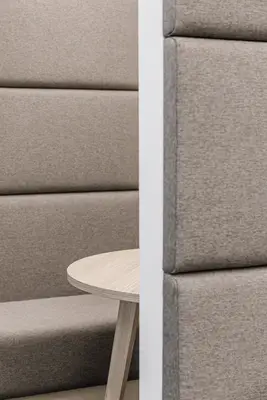

Special thanks go to the investor for the trust and professional approach. Thanks also to Radek Štěpán and Miloslav Prokeš for their high-quality project management, Kristýna Brejchová for her excellent administrative support and everyone who took part in the project.
