PPF Gate
One building, three different wishes
Following a tender in the summer of 2016, TECHO was appointed the general contractor for fit-out and interior furnishing of one of the headquarters of PPF - PPF Gate on Evropská ulice in Prague. The office building underwent a complete renovation of three floors with a capacity of 650 workstations, under the direction of TECHO. It was one of our biggest challenges – successful completion of this prestigious project and handover to its users within five months.
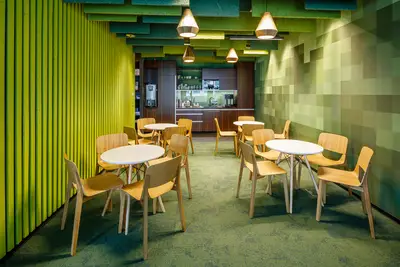
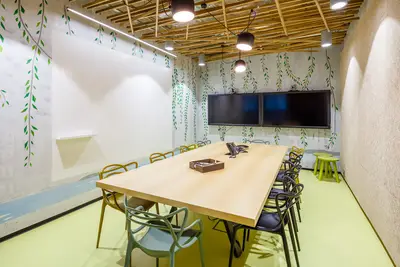
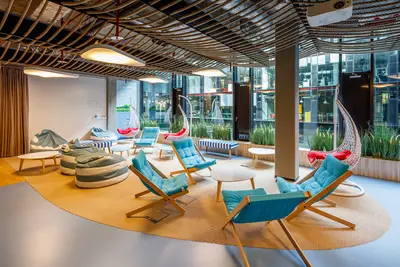
Three floors, three different companies and three different visions of what an office interior should look like. Right from the start it was necessary to adopt an individual approach to each of the future tenants. Our task was to fulfil their expectations and to get as close as we could to their visions for their office interiors - in the style of a jungle, or the wish for a unified colour plan in a green corporate colour. Each floor included not just a large number of relaxation zones and conference rooms, but also a gym, climbing wall, auditorium and projection room. Things that are increasingly becoming part of the modern offices of large and successful companies.
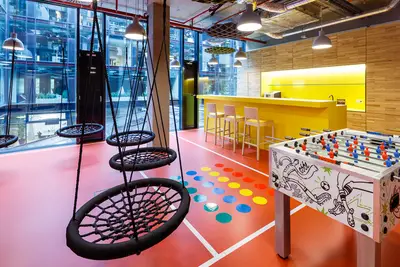
Finished in five months
How do you ensure that a complex project is finished on time so that employees who are due to move in are not left out on the street? As the general contractor of the complete fit-out we were from the start responsible for preparing the space and managing the project at all levels. This made us better able to realise the vision for the future use of the space.
It started with demolition work – removal of existing furniture, removal of partitions, false ceilings and carpets. In order to stay on schedule, the work often carried on twenty-four hours a day. After clearing the space, the fit-out itself could start with the interior preparation work. Then a hard-wearing carpet was laid, new lighting installed, flooring and partitions installed.
As soon as the interior was prepared it was time to install the design elements. Designers had a free rein, within the limits of the client’s brief, to add their creative touch to the individual floors. Here too we had the opportunity to apply our experience gained on similar large projects. An important factor was our ability to combine the requirements of the client and architect as the project went on, and also to solve the kind of problems that always arise during projects of this scale. Each obstacle that we and our team managed to overcome was a contribution to improving the services that we offer clients in the demanding field of comprehensive interior fit-outs.
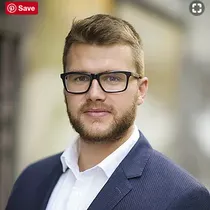
Many things were resolved and designed as the project progressed, such as surface finishes and whether they were appropriate for the intended concept. It is always a great challenge for us to come up with alternative solutions that are more affordable or technically feasible whilst not influencing function and design. At the same time we were always able to guarantee the completion date, which is always key for the success of any project.
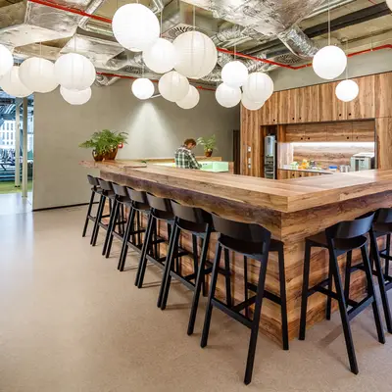
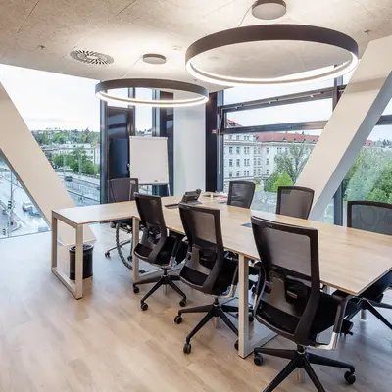
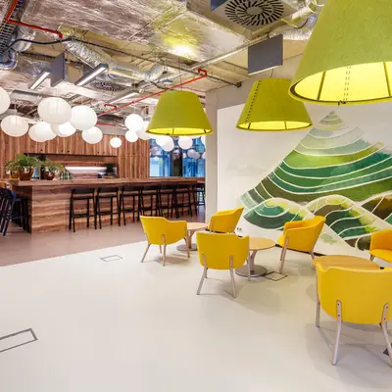
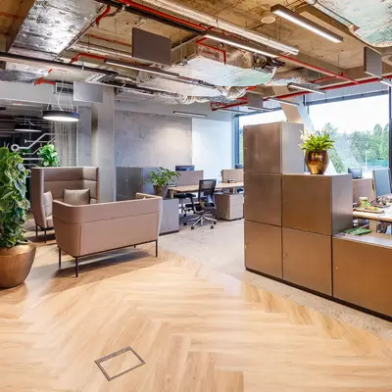
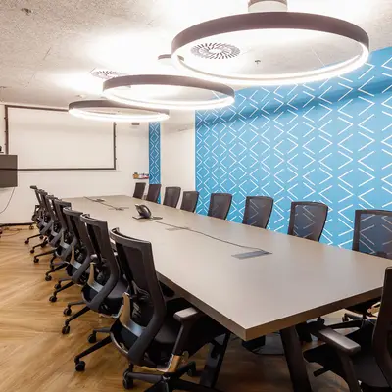
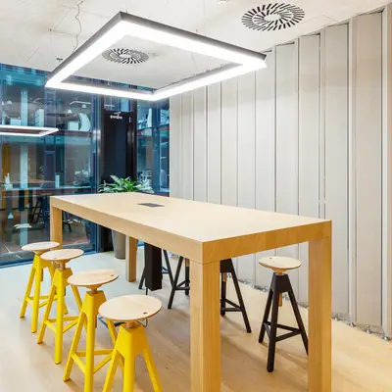
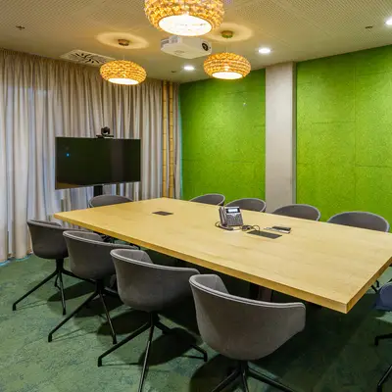
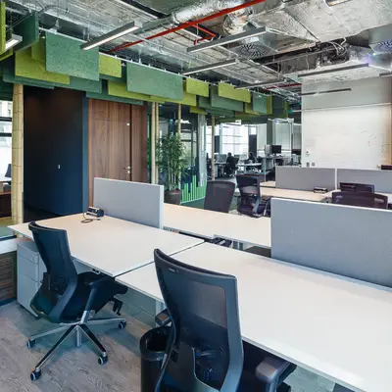
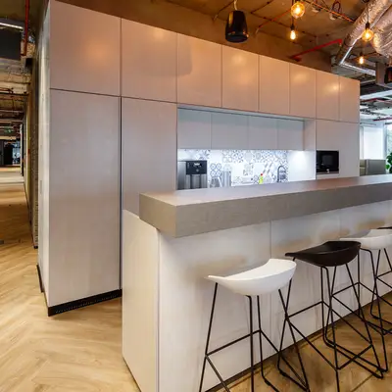
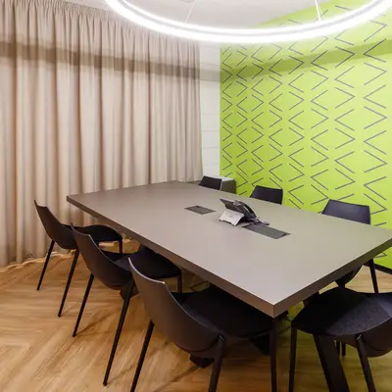
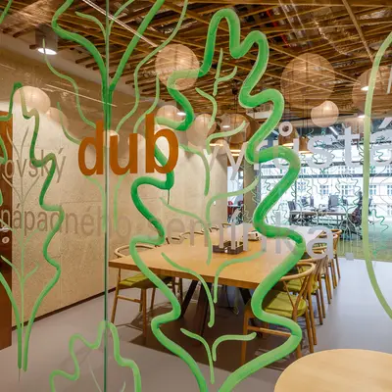
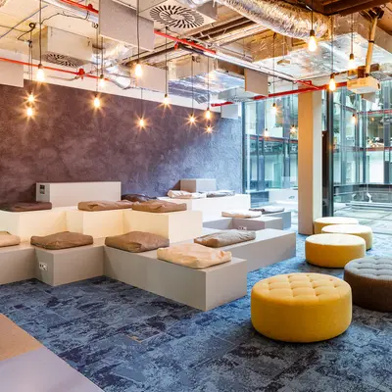
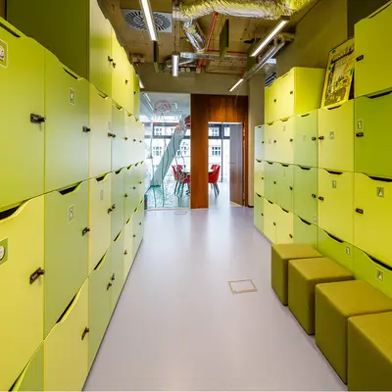
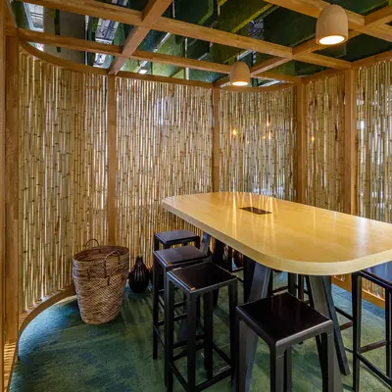
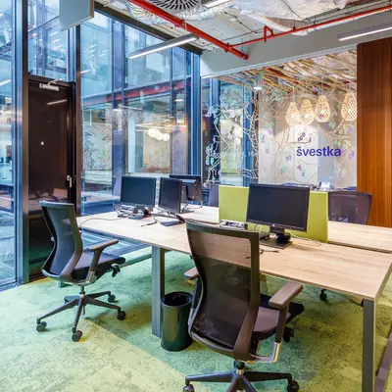
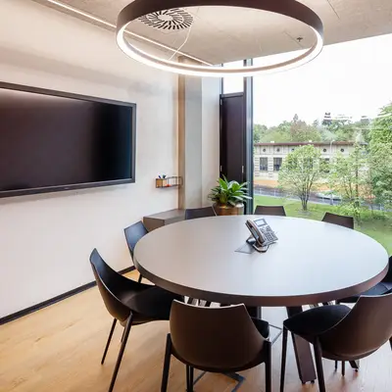
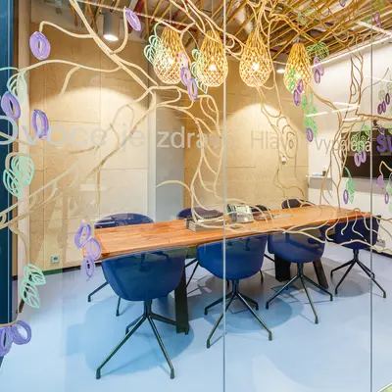
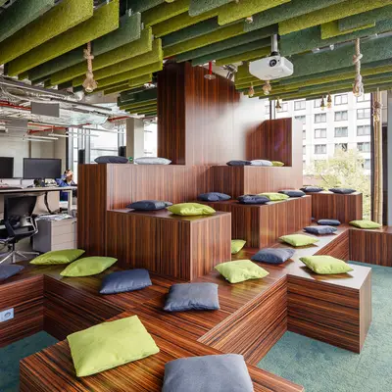
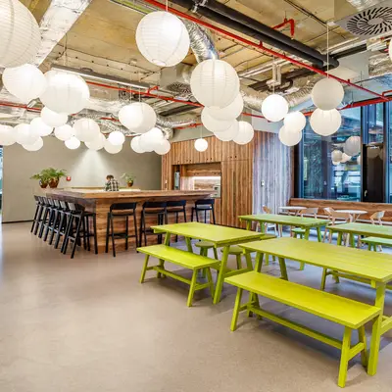
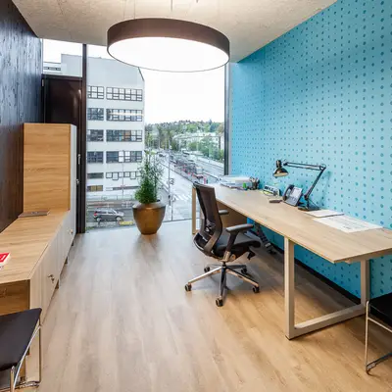
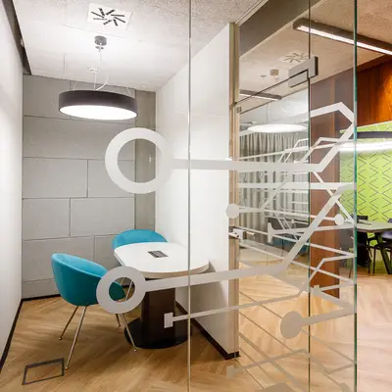
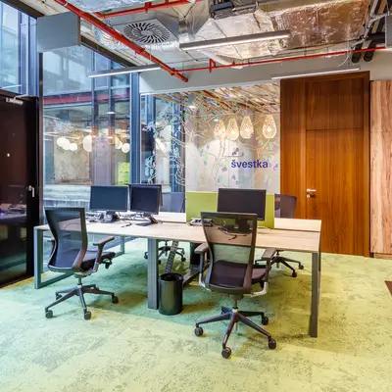
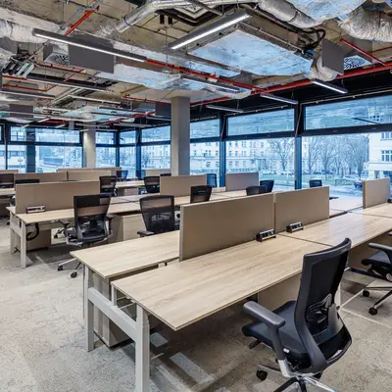
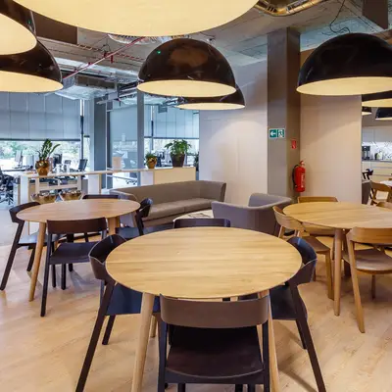
The word of an architect
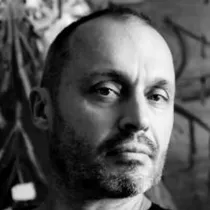
In relation to cooperation with TECHO, we appreciated their wealth of experience and flexibility. If another opportunity arose for cooperation on a project with TECHO, I would be happy to go for it.