Comfort with a modern wrapping
The combination of modern features, technology and comfort in a workplace where you can also find a pleasant piece of nature in the middle of the city. This is the approach of international company, CTP, which is the largest developer and operator of logistics property on continental Europe. Over the years, they have built a network of industrial and office parks that combine high-quality and flexible work environments with sustainable elements and abundant greenery. They deliver projects in ten European countries, and more than a thousand satisfied tenants have found a roof over their heads with them.
The combination of modern features, technology and comfort in a workplace where you can also find a pleasant piece of nature in the middle of the city. This is the approach of international company, CTP, which is the largest developer and operator of logistics property on continental Europe. Over the years, they have built a network of industrial and office parks that combine high-quality and flexible work environments with sustainable elements and abundant greenery. They deliver projects in ten European countries, and more than a thousand satisfied tenants have found a roof over their heads with them.
Sustainability is deeply rooted in the CTP corporate culture, and therefore it takes the impact of its business activities on the environment very seriously. It was the first European industrial developer to achieve BREEAM certification for its entire portfolio of industrial and multi-purpose properties.
To DRN with a spring in our step
Over 50 industrial parks have grown up in the Czech Republic under the direction of CTP. It is no surprise that their employee base has also grown. It was therefore necessary to find a better and more spacious premises for them. There are not many places in the centre of Prague that still respect the company's environmental philosophy. In its architectural approach, the multi-functional DRN building incorporates traces of the past, accentuates the spirit of the present and is literally surrounded by nature.
That is why, for some months now, the company's new office space has for some months now been located on the two floors directly below the green roof, with its plane trees and beautiful terrace. The roof garden, that CTP employees have exclusive use of, is not by any means the only green space in the urbanistic building concept. A gallery runs around the perimeter of the offices, which is bounded with plants all year round.
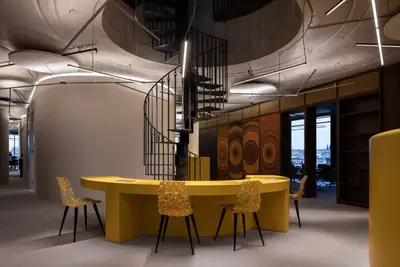
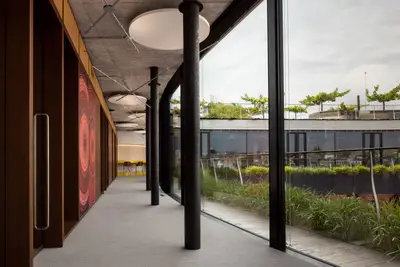
Everything bespoke, nothing standard
The whole building is unique in its character. It has an irregular shape and the dominant material in the interior is exposed concrete in combination with glass, wood and metal. Architectural Studio acht, in collaboration with Dutch designer Bart Vos, who is behind the concept of brand-new office spaces, worked brilliantly with this DNA. The signature style of the studio is usually underscored by the colour yellow, and it is no different here.
Having been tuned to the same note, we went on to provide most of the furnishings for this premises. All the non-standard furnishings became our domain. These included the reception area, the bar and levitating counters, kitchenettes, all modular plywood units with upholstered segments, dining tables, and three special acoustic rooms shaped like train compartments. By the way, the colourfully upholstered compartments, suitable for quick and, at the same time, undisturbed meetings, are one of the few rooms in which exposed concrete is not admitted.
Music of the future
As soon as you go through the CTP-signed doors on the seventh floor you will be greeted by a distinctive yellow reception cubicle, which literally shines into the space dominated by exposed concrete. There is no denying its dominance and impressiveness. The futuristic-looking industrial style corresponds with the timeless equipment of industrial parks, of which CTP is the spiritual father. There are also circular acoustic ceilings and strip lights in the hall.
The offices of the company management and minimalist kitchenette are located close by, along with bar seating. However, if you prefer to drink coffee whilst standing, give preference to the “levitating” bars that are the ideal places for an informal chat over a coffee. These sorts of meetings are often more productive than those around a table.
A dominant feature of all offices and meeting rooms are the modular yellow plywood units. They each have built-in and upholstered acoustic panels. We made them in a combination of colours. The inside is always plain, while the outside is printed. We used fabrics ordered from England. The requirement for soundproofing was given a very high priority in this project. The assemblies are therefore attached together, glued under great force, with putty and acrylic jointing filler in the colour of the furniture. Finding any gaps would be real detective work.
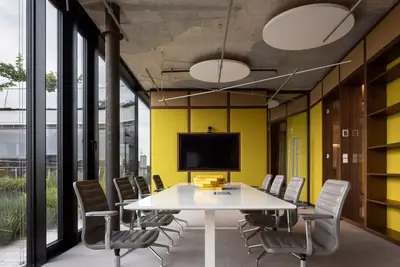
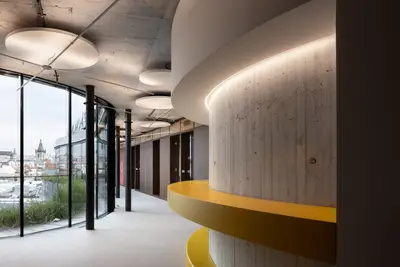
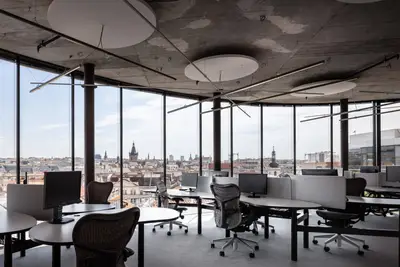
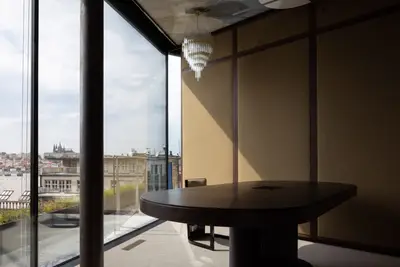
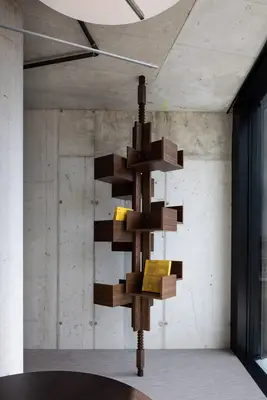
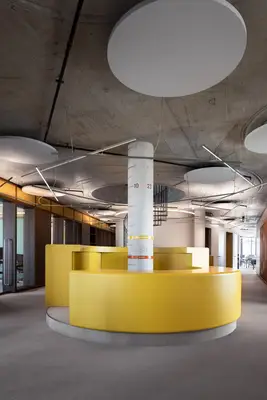
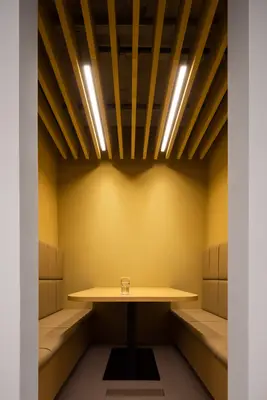
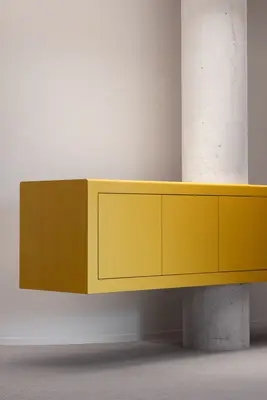
Magic egg
The new office space is somewhat ‘bean-shaped’. Workplaces line the glass facade from the inside. Each employee is thus guaranteed an exclusive view of Prague Castle or the wider city centre. The hall with the reception smoothly transitions into a cosy open space. Its centre is a "magic egg", which is surrounded by meeting rooms, kitchenettes and compartments, and is protected from the outside by plasterboard cladding instead of a shell. All the rooms located here carry purely positive associations.
Completely different…
The kitchen is the heart of all households, but at CTP they have raised this space to a much higher level. It has its prestigious area, separated from the work area - the so-called back kitchen, in which the dishwasher and all technical facilities are located. The full kitchen is made from semi-hard fibre boards, which are a multifunctional alternative to solid wood. If the appearance of the reception raised your eyebrows, the impact of the kitchen will make your heart beat faster. The royal red goes very well with the gold chairs, the black metal tables, and the upholstered benches in the same shade of red. The ceiling is exposed concrete. This beauty culminates with a set of Miele appliances. Who would not want a drinks tap at work? Although an amber nectar does not flow from this one, using a Waterlogic unit it dispenses carbonated water, which is not a bad option either.
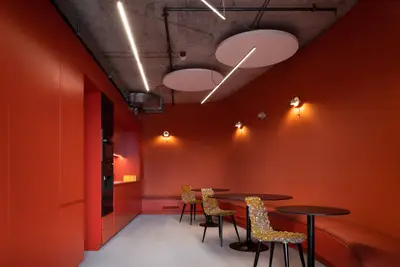
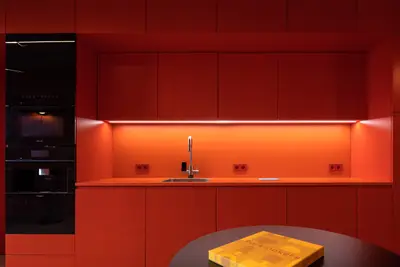
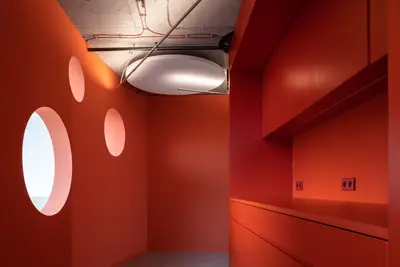
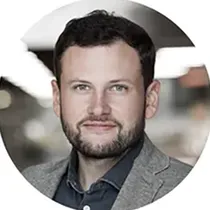
Special thanks belong to two project managers - Juraj Černaj of CTP, and my colleague Miloslav Prokeš, for their expert project management, and to everyone who spent time and effort on the project as a whole.