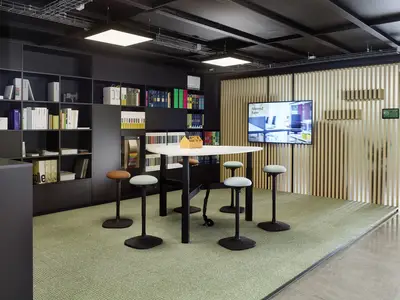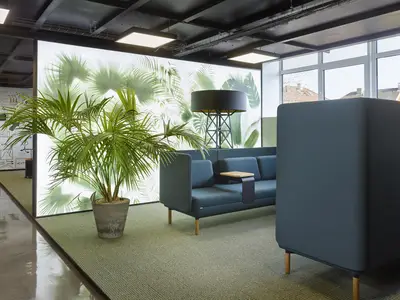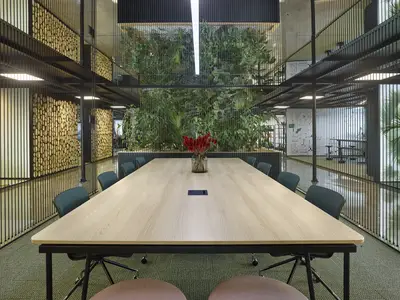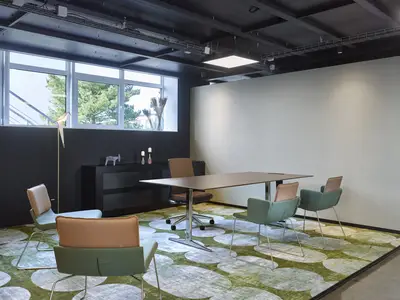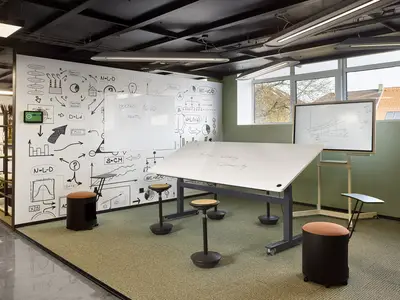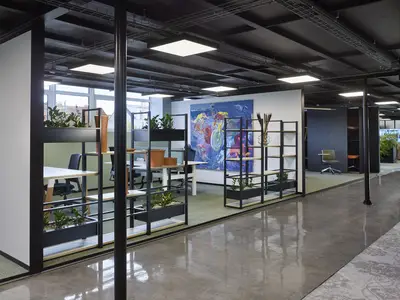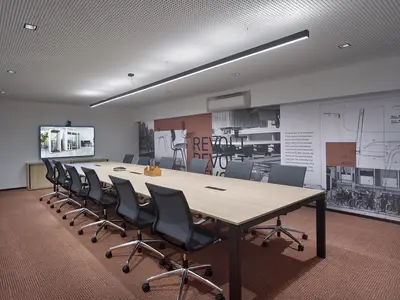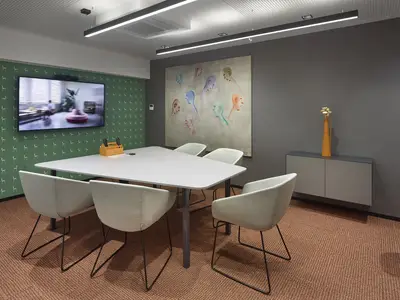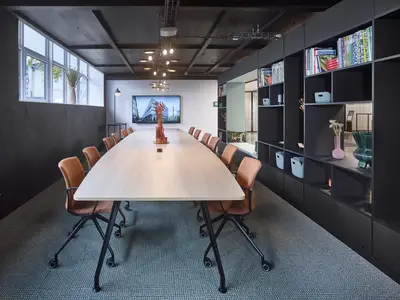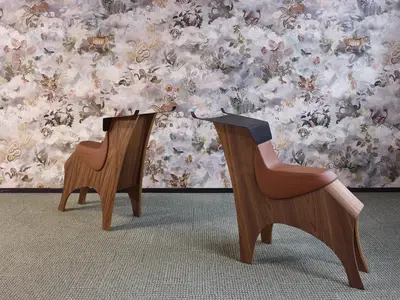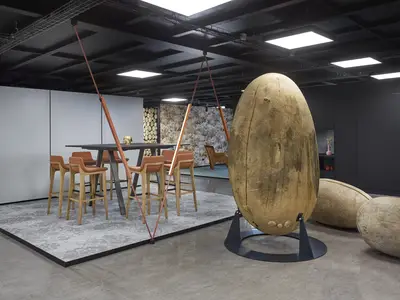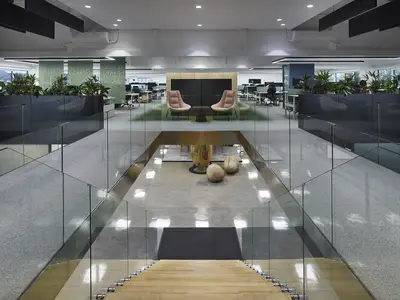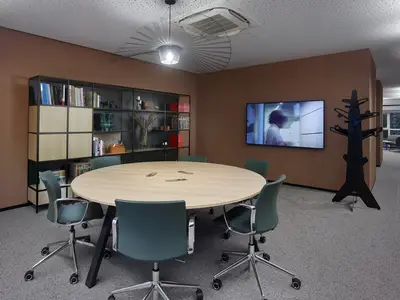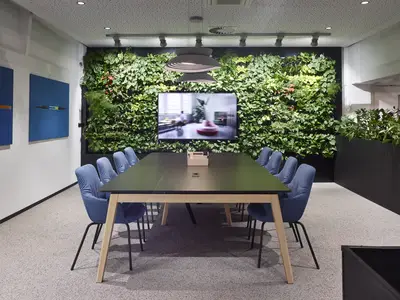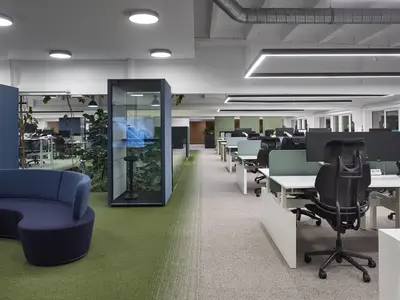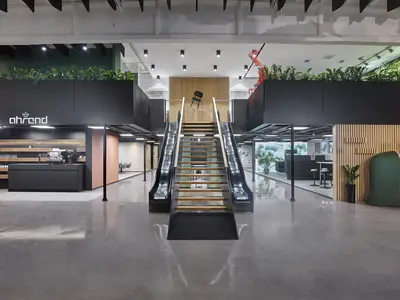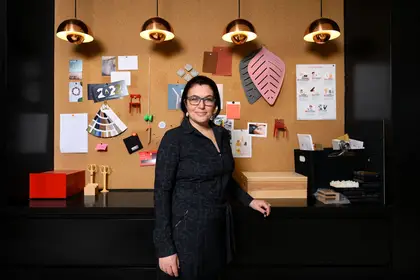How was our new showroom created?
What was your main intention in designing this showroom and how is that reflected in its design?
There are several important aspects we kept in mind designing this Showroom. We wanted to create a showroom that reflects the Ahrend look and feel we have in all our showrooms worldwide, when you visit or work there you feel welcome and inspired in an Ahrend environment. The showroom is an environment where we try to find the balance between showcasing our furniture and creating a vitalizing work environment. The showroom is an environment where our clients are welcome and where they see all our furniture lines supporting different needs in the workflow. It’s also the place that supports as much as possible our different needs in our own workflow because this is the place where we work.
Could you tell us about a unique or significant design element in the new showroom? What is the story behind it?
For me the biggest change was adding the dark colours in the showroom, changing the white walls in black and green walls is a big step we carefully took. In the previous showroom we had a lot of glass and reflecting surfaces, in the entrance area we wanted to create an area that embraces you, this is why we used the colours as you see now. The plantboxes around the Mezzanine are also an exciting new element, adding green in the showroom and creating a link to nature to support the Wellbeing of our visitors and colleagues is part of the design.
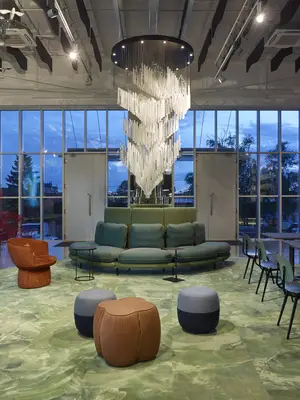
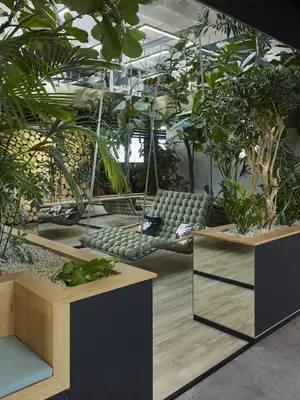
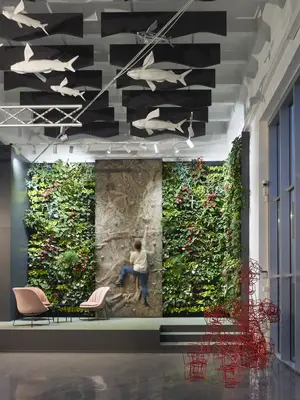
What was the biggest challenge in designing this showroom and how did you overcome it?
The biggest challenge is always the combination of creating a welcoming place for our customers that gives them inspiration and more answers about their work environment then the questions they had when they entered, combined with an environment that supports our colleagues in their daily tasks, what do they need and how can we support as much as possible their way of working. I hope I listened good enough to all the input we gained, together with the whole team we put the pieces of the puzzle together and created this new design.
Do you have any favorite architectural details or elements in this project that you would like to highlight?
My goal was to blend the environment, create a showroom that feels like one work environment with all our different furniture lines together. My favorite elements are the links to nature we added in the showroom.
Also the existing gap between ground floor and mezzanine where the plants where already growing all the way to the roof, it was a challenge for the team and the plants to overcome all the construction work that needed to be done in the showroom to keep them alive. At the same time this element was also a challenge because of the acoustics.
What inspired you the most in designing this showroom, and are there any particular architectural styles or projects that influenced you?
I think the most inspiration comes from the people using the showroom, we have asked for their input, observed how they move in their work environment, the discussions we had together and reflecting ideas. Inspiration I get from all kind of small and big things you see when you walk around the area of the showroom, travel, speak with people, follow inspirational sites on the internet etc.
