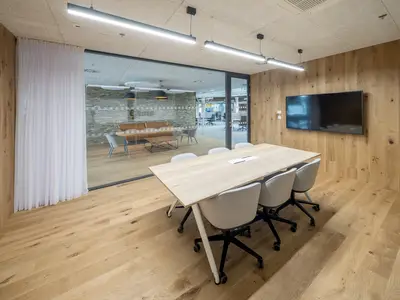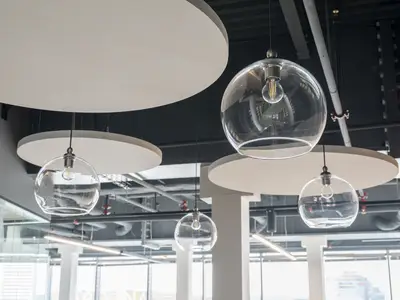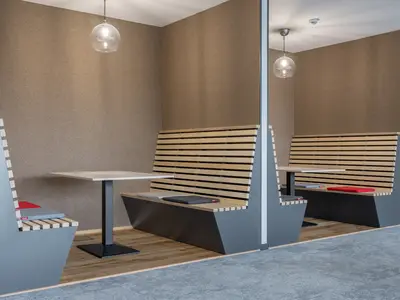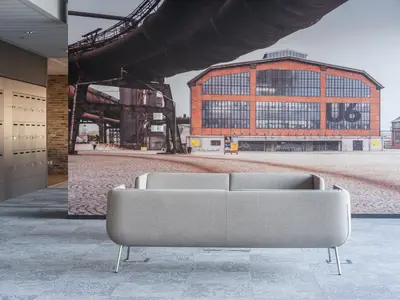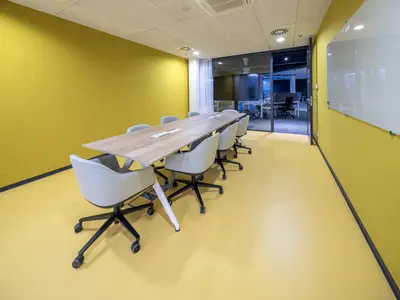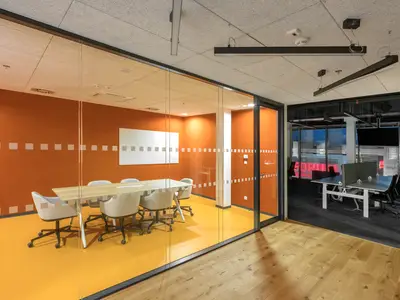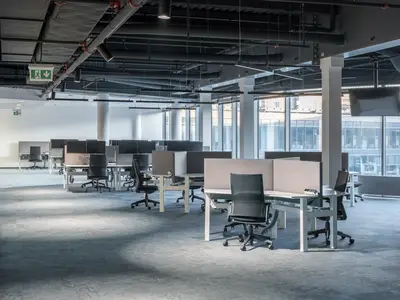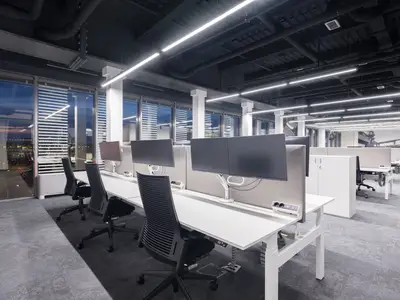Verizon stage II
This American IT company is our long-term client, and this project follows on from other successful projects spread across Europe. In cooperation with CBRE, and in the same building in Ostrava, we recently furnished their original office, which they have now expanded.



A place for work and relaxation
At every step you feel the connection with the previous phase of the project, despite the original arrangement of the newly furnished floor. Simple workstations in a white-grey combination are complemented by interesting arrangements for relaxation zones and meeting rooms.
The Ahrend Balance electrically operated height-adjustable desks are an excellent solution for a dynamic team. Together with frameless dividing screens and Ahrend 2020 task chairs, they are used for most of the workstations. For comfortable and undisturbed work these workstations also have double M8 monitor holders and connection points. From an ergonomic perspective, the workstations are state-of-the-art.
In contrast to the workstations, the relaxation zones are lively, colourful and inviting. They include a wide-range of furnishings. A significant feature are wood-faced columns reminiscent of trees, which give the office a very pleasant and relaxed feel.
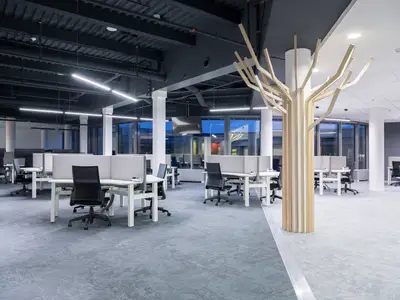

In the second phase of the project, our goal was to link in with the special layout concept that provided users a pleasant and functional work environment, and at the same time add new attractive elements to the space. A dominant feature of the new space is the steel ceiling construction, which was left exposed and just painted a shade of anthracite. Reference to it is also made in the contrasting colours of the carpet under the exposed ceiling structure. In the interior, high-quality materials and items are again used that unify the entire space. The playfulness and overall elegance of the interior is underlined by graphic designs making reference to the spirit of the town.
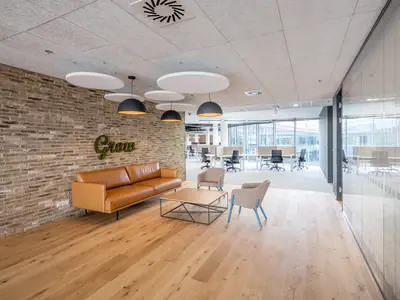
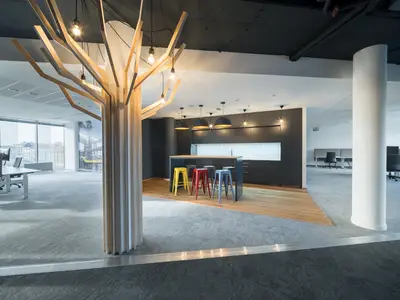
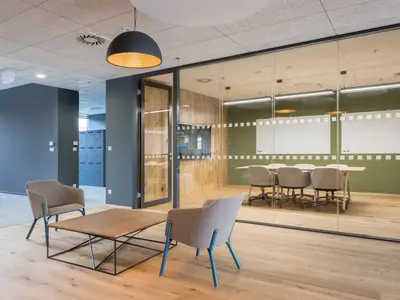
Tailored to your requirements
Lockable storage space (lockers) placed in free-standing walls are an excellent solution that provides employees with space to store personal belongings. You can combine individual locker size and door colours.
In addition to the lockers, we also supplied kitchenettes, bespoke wood benches and the mentioned wood-facing for the columns to give the impression of a tree.
Lifting the lid. What did we use?
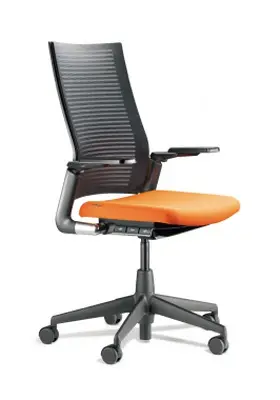 Ahrend 2020 task chair
Ahrend 2020 task chair
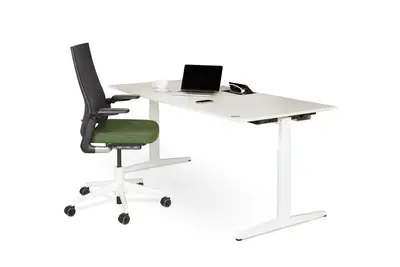 Ahrend Balance height adjustable table
Ahrend Balance height adjustable table
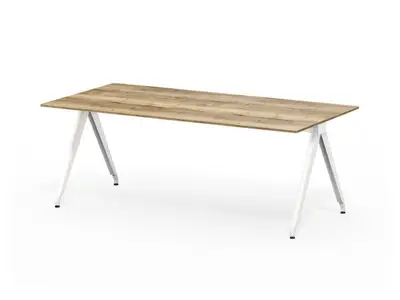 Arkus A conference table
Arkus A conference table
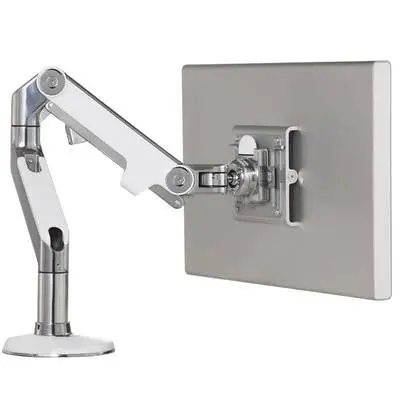 M8 monitor holder
M8 monitor holder
