Stavební spořitelna České spořitelny
From project documentation to flooring, partitions and furniture
In the Česká spořitelna building in Prague on Vinohradská street we acted as the general contractor for the complete reconstruction of the Česká spořitelna and Buřinka training centre. We were requested to create a unified design throughout the building whilst at the same time preserving the corporate identity of both entities. Architect Eliška Hurníková was responsible for both designs. Our task was the delivery of a comprehensive interior fit-out solution.
The entire interior is created using light colours in combination with a wood décor and the elegant inclusion of the corporate colours.

What were the main challenges of the project for the architect?
Eliška Hurníková, architect
- Renovation of the Česká spořitelna and Buřinka training centre required not just a new design, but also a well illuminated common space, kitchenettes and canteens.
- The original condition did not suit the current requirements and did not give a pleasant impression for employees and visitors to the training centre.
- The design replaces the small common kitchenettes and creates space reminiscent of a café that encourages people to sit together. In the spacious corridors, islands have been created that are furnished to facilitate short meetings or conversations over coffee.
- The cafes are located in the central and open common area where there is plenty of light.
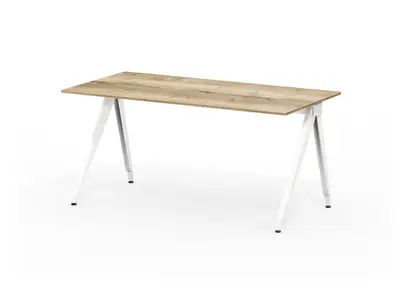 Working table Arkus A
Working table Arkus A
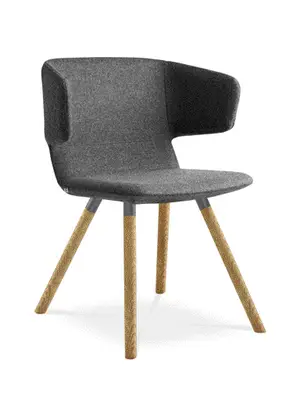 Conference chair FLEXI/P-D
Conference chair FLEXI/P-D
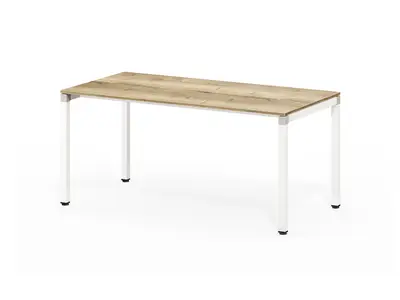 Working table 4Ever
Working table 4Ever
Česká spořitelna training centre
There was an overall modernisation of the space with an emphasis on illumination of the corridors and training rooms. The interior is dominated by light tones, primarily white, blue, crème and brown, which adds a wood accent. A striking feature are the light fittings that add originality to the space. The training rooms are furnished with Arkus A work stations in white and accompanied by the 4Ever conference tables.
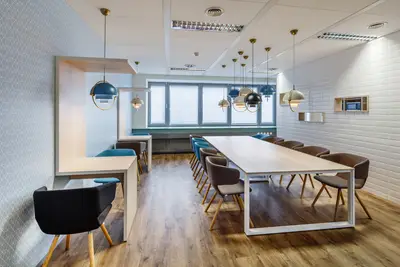
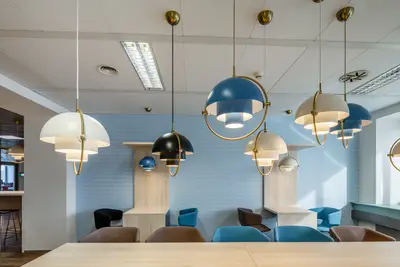
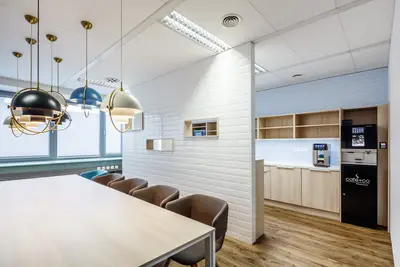
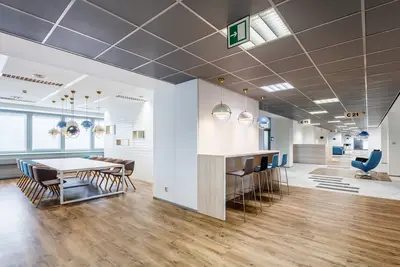
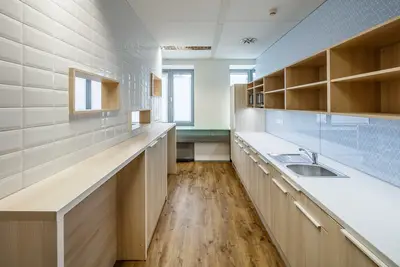
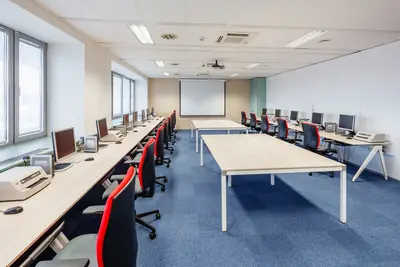
Buřinka
In the same building we also refurbished three floors for Buřinka. From a logistics perspective it was much more demanding because the reconstruction took place whilst the space was still being used. The illumination of the space was the priority in this project. The key areas were the common areas such as kitchenettes, canteen and relaxation zones.
A cross was set in the space into which was located the cafe and kitchenette. We also renovated several meeting rooms, the reception, and the entrance hall. In the basement we delivered a complete refresh of the canteen to create a light and pleasant space with good acoustics.
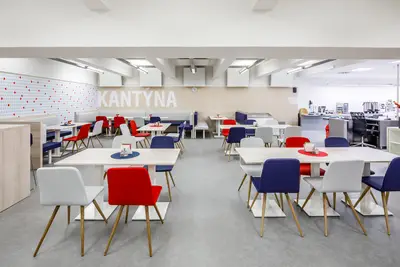
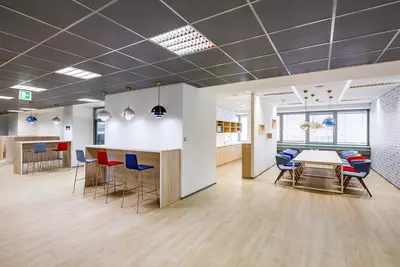
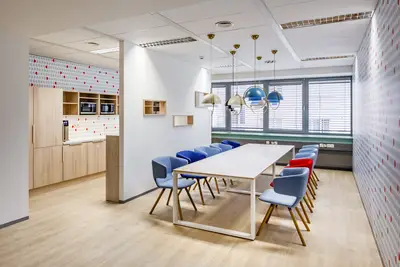
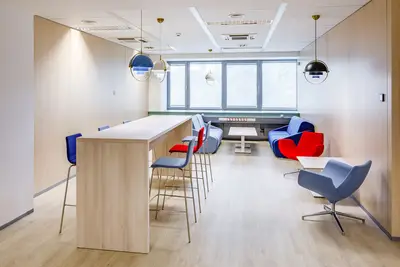
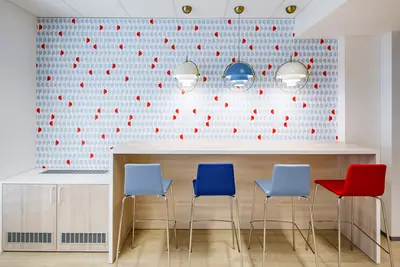
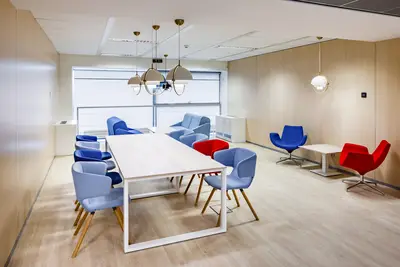
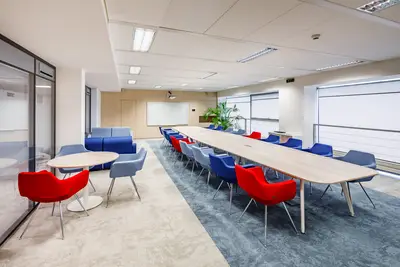
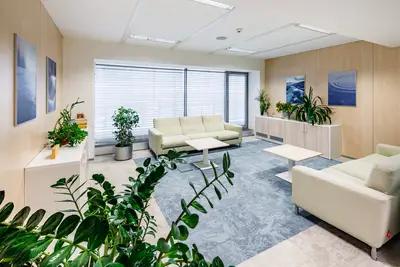

We believe that we succeeded in creating a space that evokes a pleasant atmosphere and which promotes meeting and gathering outside the closed offices. The response to the renovated canteen has been very positive. In addition to the painting, new flooring and furnishings a much better acoustic environment has been created using special panels. The successful and smooth process of the project was helped by the excellent cooperation with the client’s project management team and support from the building management.